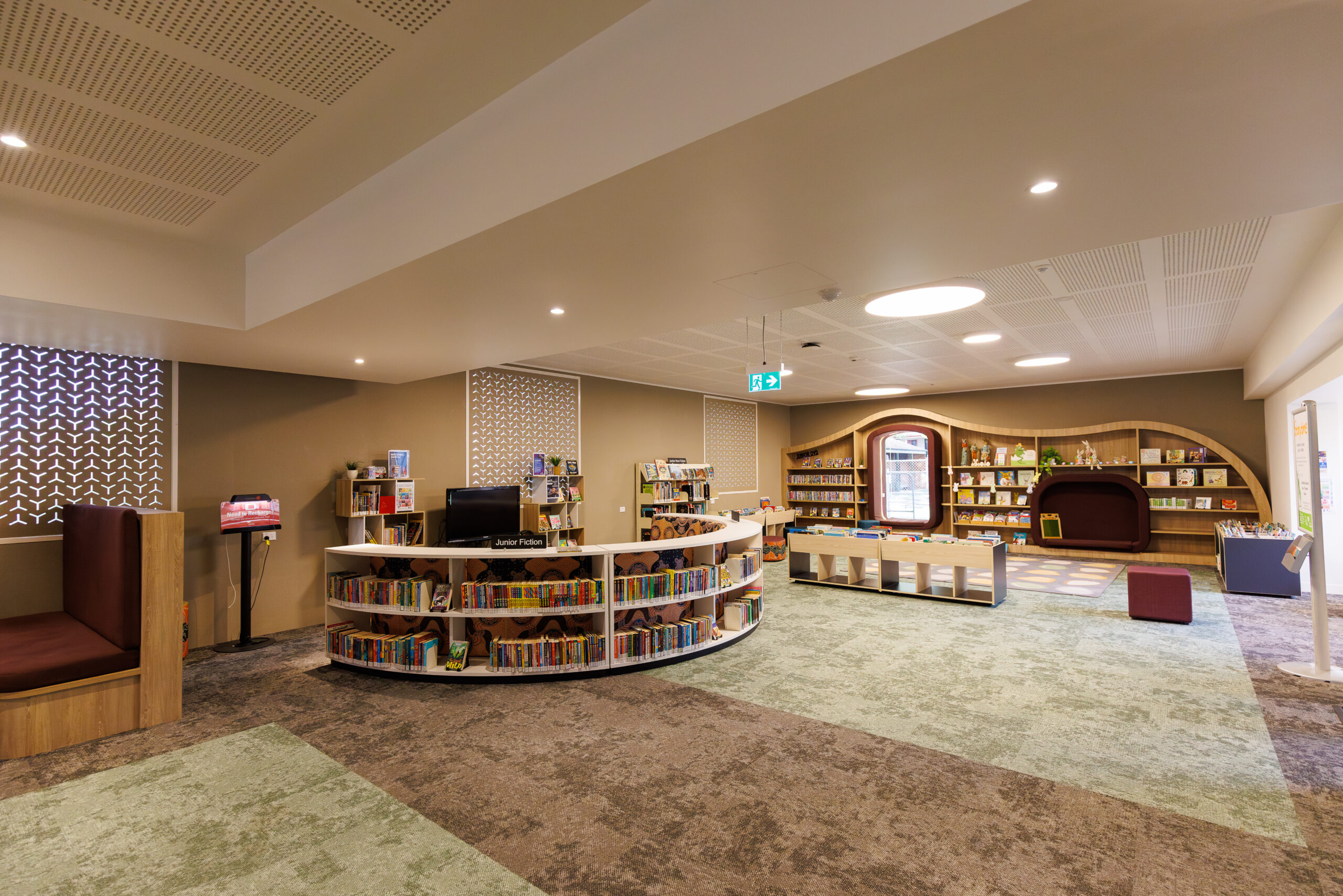
Chinchilla
Construction of a new technologies building consisted of a concrete floor and a combination of structural steel and timber trusses as the structure of the building. External walls were a combination of metal and FC sheeting while internal a combination of gyprock and featured soundproof walls. The highlight of this building was the raked perforated ceilings.
This project involved working in an operating school environment at the Chinchilla Christian College. The construction of a new science and visual arts building consisted of a 900m2 building constructed on sandy loam with 150mm concrete slab as foundation and floor. This building consisted of using structural steel and a more conventional way of timber framing as the main structure. All internal walls had double layers of gyprock with high performing insulation to minimise noise from one classroom to another. One of the main features of this building was the vinyl with different patterns throughout each room.
Construction of a new technologies building consisted of a concrete floor and a combination of structural steel and timber trusses as the structure of the building. External walls were a combination of metal and FC sheeting while internal a combination of gyprock and featured soundproof walls. The highlight of this building was the raked perforated ceilings.
